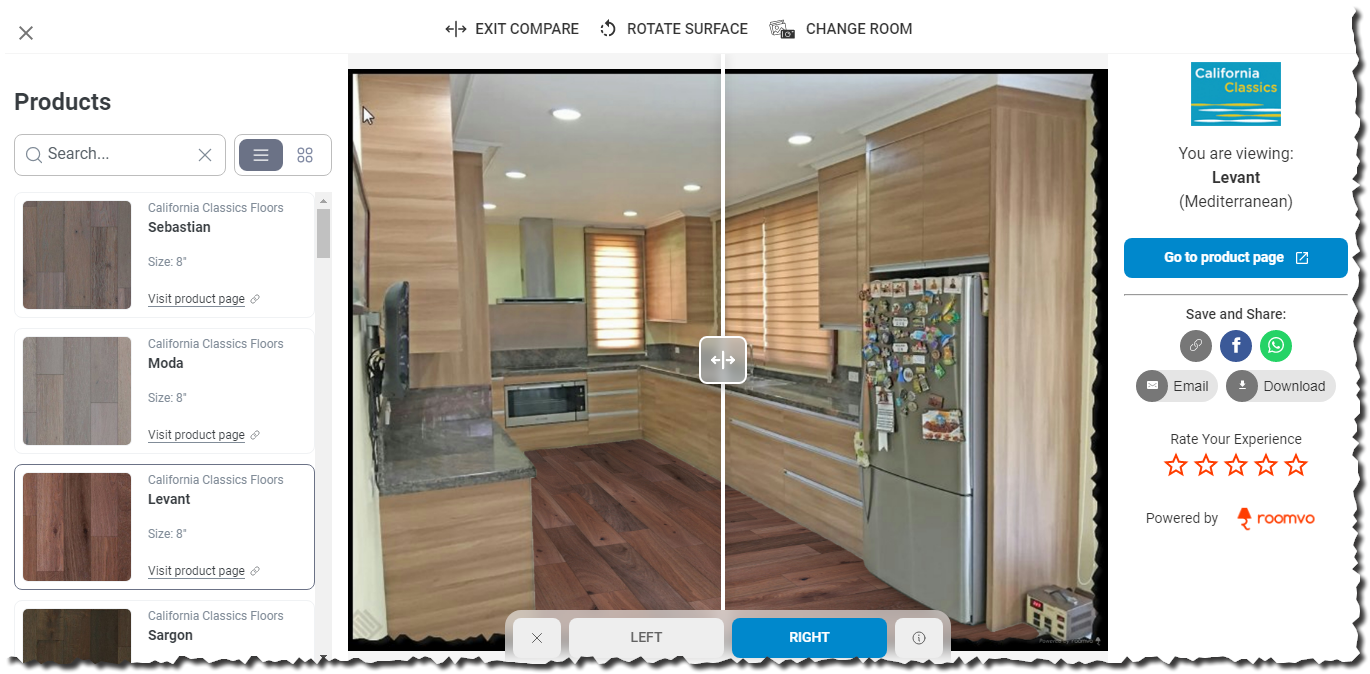PERPENDICULAR to FLOOR JOISTS
Old ways to layout wood floor (planks) is always perpendicular to its floor joist which makes sense to make your flooring more stiff and structurally sound and cheaper.
Compared to run parallel to its joist that requires additional underlayment or substrate like plywood (or alternative) to hold your planks which would be additional costs in labor materials.
Quick sample of planks placed perpendicular to joists credits to YT Nova Wood USA
PARALLEL
One basis for floor finish direction is on the length of room, the longer side will dictate the direction of your finishing material regardless if using wood or tiles for aesthetics reasons and illusion of space.
 |
| wood plank tile image from shop.wilcon.com.ph/ |
NATURAL LIGHT
Nonetheless, with the advent of new materials like laminated floor, engineered woods, vinyl planks etc comes with instructions right from the box to lay towards where your natural light is coming from.
Rationale why it needs to be aligned according to the light source that enters into your room is to conceal any uneven joints or irregularities or imperfections.
The only problem that arise if you will always follow the source of light direction if you have multiple openings plus a stair/staircase landing to consider.
 |
| image from 100percentstainless.co.uk |
JOIST or FLOOR SUPPORT
It would be best practice to always set your joist (wood or metal) run parallel to your shorter side of the structure so you can run your floor finish parallel to your longer side of the structure.
 |
| joist parallel to shorter side |
ONLINE VIEWER
Here are some ways to view orientation of intended floor finish that you may use to get an idea how it would turn out when installed.
- https://californiaclassicsfloors.com/
- https://www.roomvo.com/my/nexxacore
- https://www.mannington.com/residential/features/virtual-decorator
- https://hallmarkfloors.com/room-visualizer/
- https://rewardflooring.com/pages/roomvisualizer
 |
| room visualizer |





0 Comments